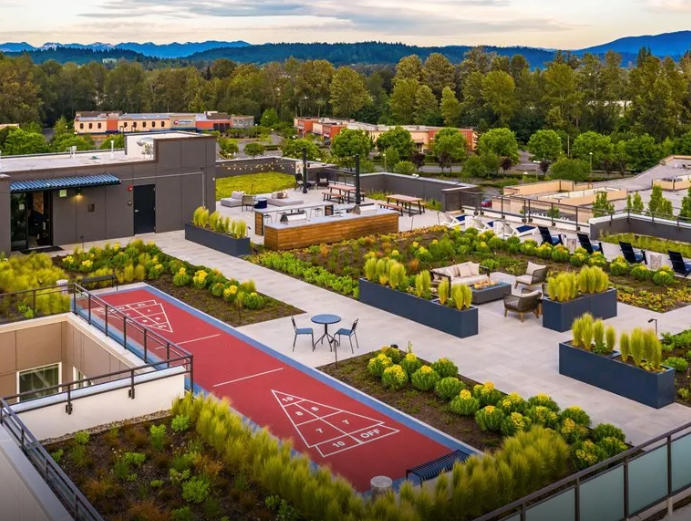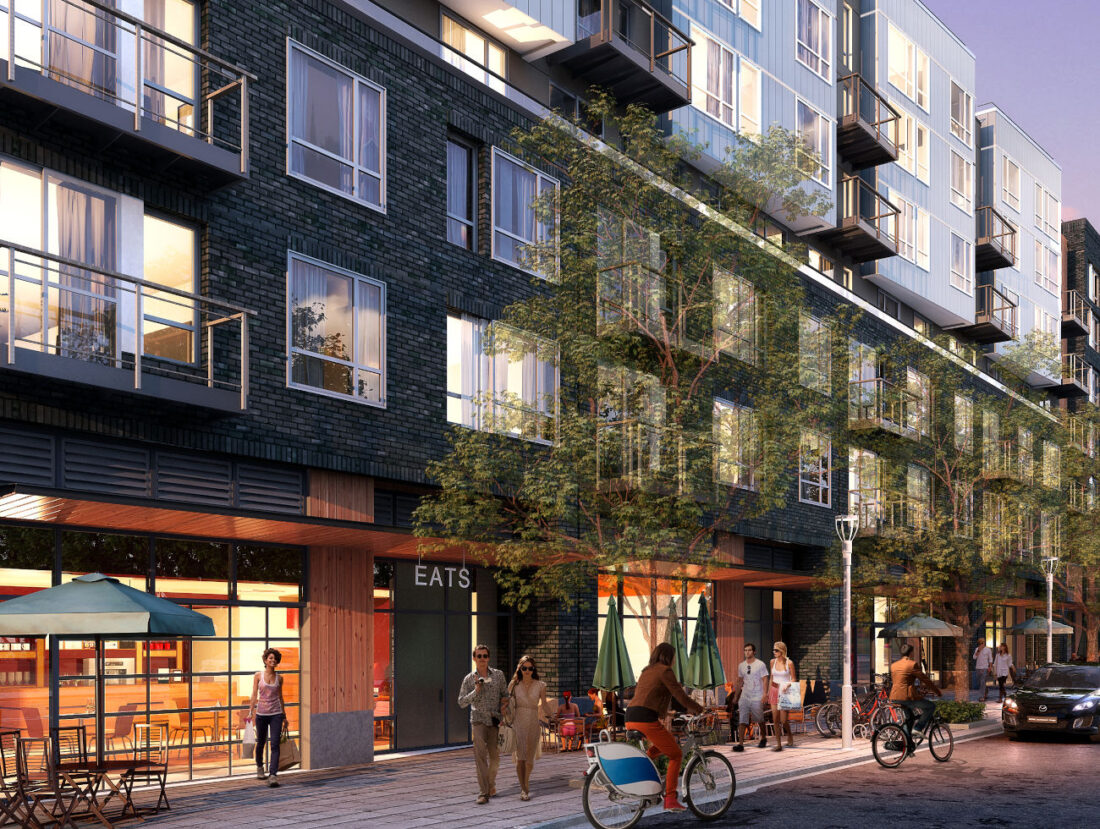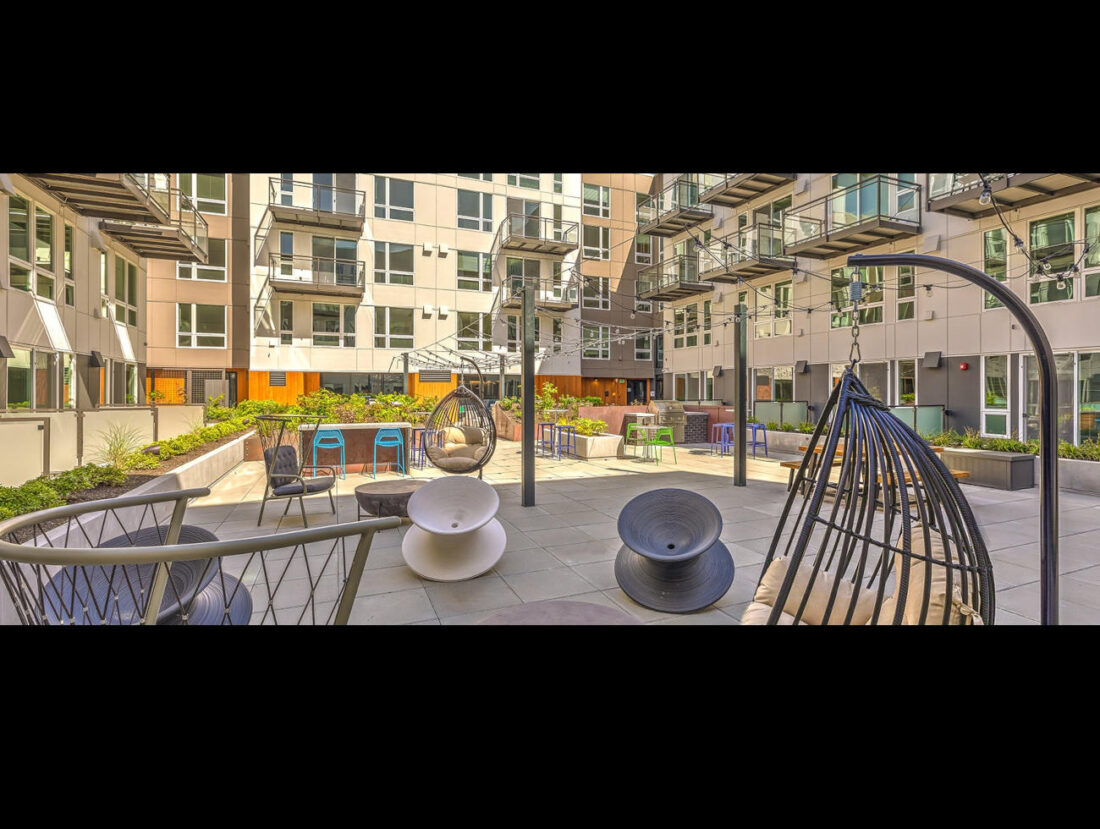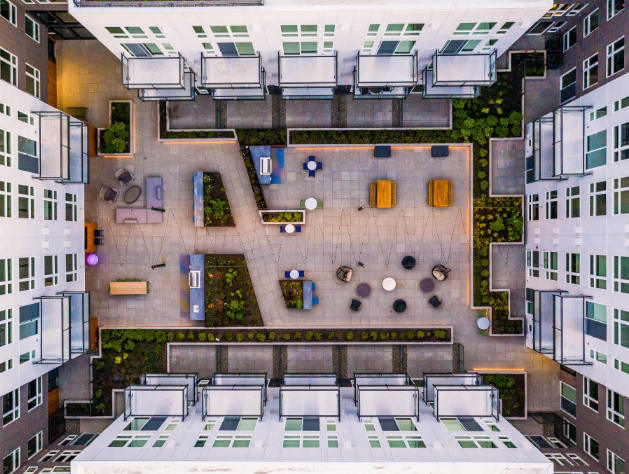Redmond Town Center
Location:
Redmond, WA
Client:
Lowe Enterprises, Inc.
Size:
286 Units
Architect:
Encore Architects
This housing project is located in the Redmond Town Center, an infill site that is currently a surface parking lot. The building is planned to be 6 stories with approximately 282 units, with a mix of loft units as well as 1-, 2- and 3-bedroom units. This site design incorporates drought tolerant and native planting, best practices for stormwater management and designing to meet the City of Redmond’s Eco-Score requirements and design guidelines for creating a multi-modal, pedestrian focused neighborhood.
The street-level landscape design includes residential patios that buffered from the street by planters, as well as special paving treatments, lighting and canopies highlight the primary entry at the most prominent building corner. Street trees, bike parking and special paving define retail spill out areas and provide the structure for a lively streetscape. Generous courtyard and rooftop amenity spaces provide outdoor spaces for residents use; these spaces vary in size and function to incorporate the needs of residents and their guests. Included are private patios, several BBQ areas dining & lounging spaces, a bocce ball court, outdoor TV viewing, fireplaces and a dog run area.







