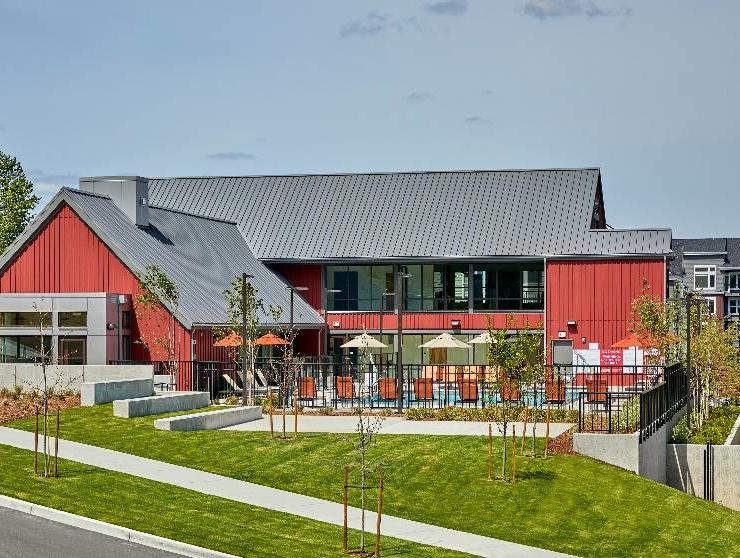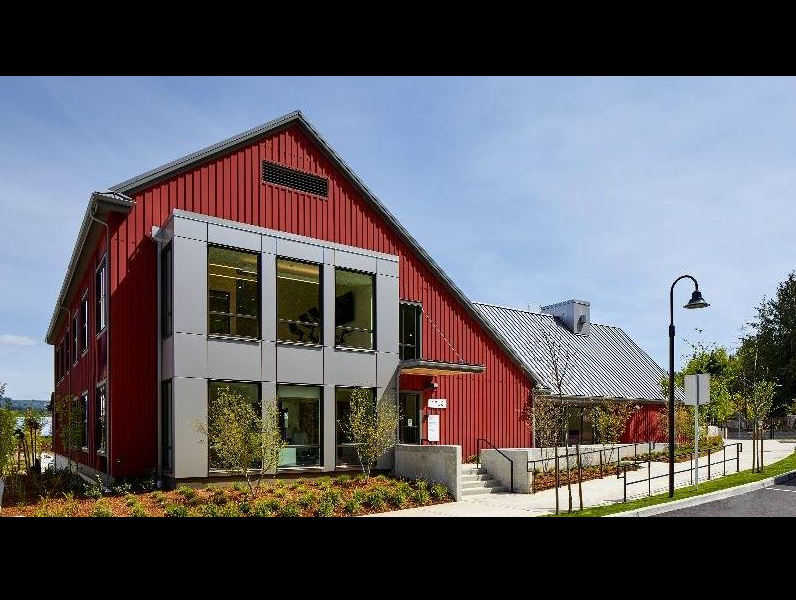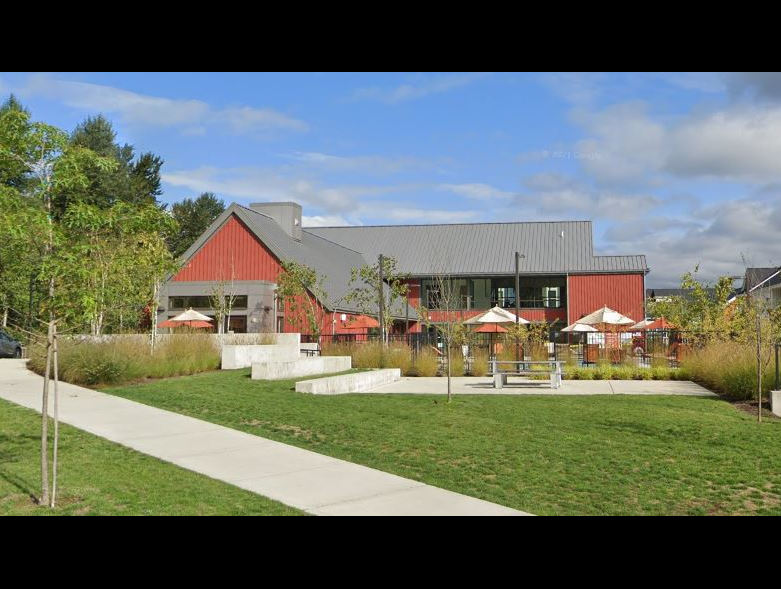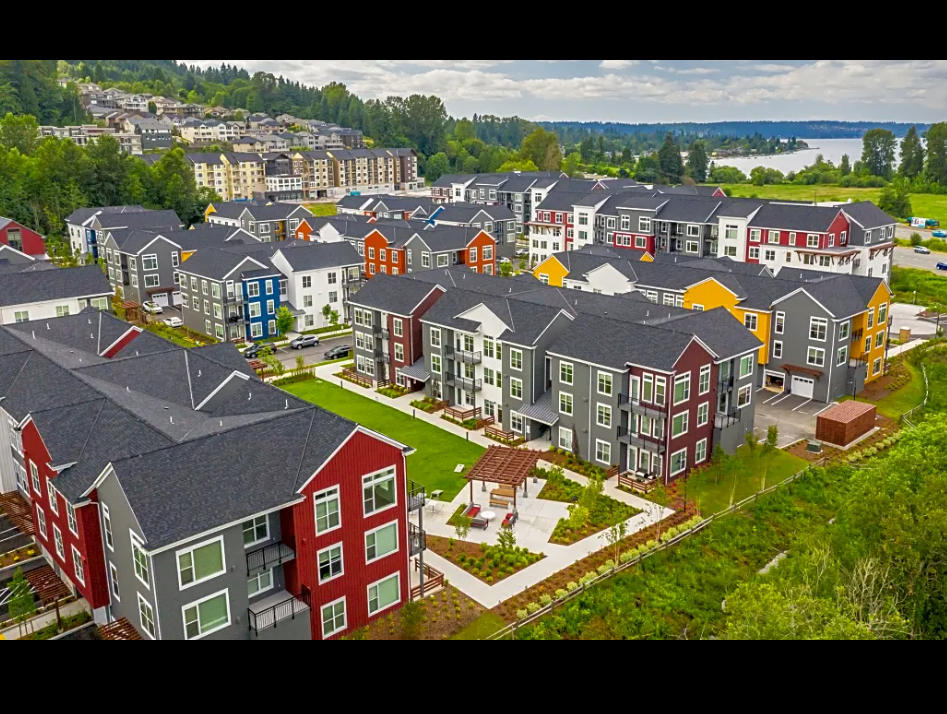Issaquah Gateway
Location:
Issaquah, WA
Client:
Wolff Company
Size:
31 Acres
Services:
Site Planning Landscape Architecture
This apartment community will create the gateway to the City of Issaquah. The community will provide walkable, safe streets, integrate, and enhance the wetlands and natural areas, and create public and private recreation spaces. Working with a team of architects, civil engineers, naturalists, and arborists, Communita | Atelier ps has provided site analysis, private and public open space design, and conceptual site grading.
The site provides for a variety of open spaces that include a larger public park, a Community Center and central green as the focal point to the community, informal seating areas along the pedestrian greenways, and flexible, shared uses within the woonerf courts. Residential unit patios along the street edge will activate the streetscape, promote a sense of community and enhance safety. Pedestrian connections to natural areas and neighboring communities are also prominent. Communita Atelier ps has provided design services at all levels of project development.










