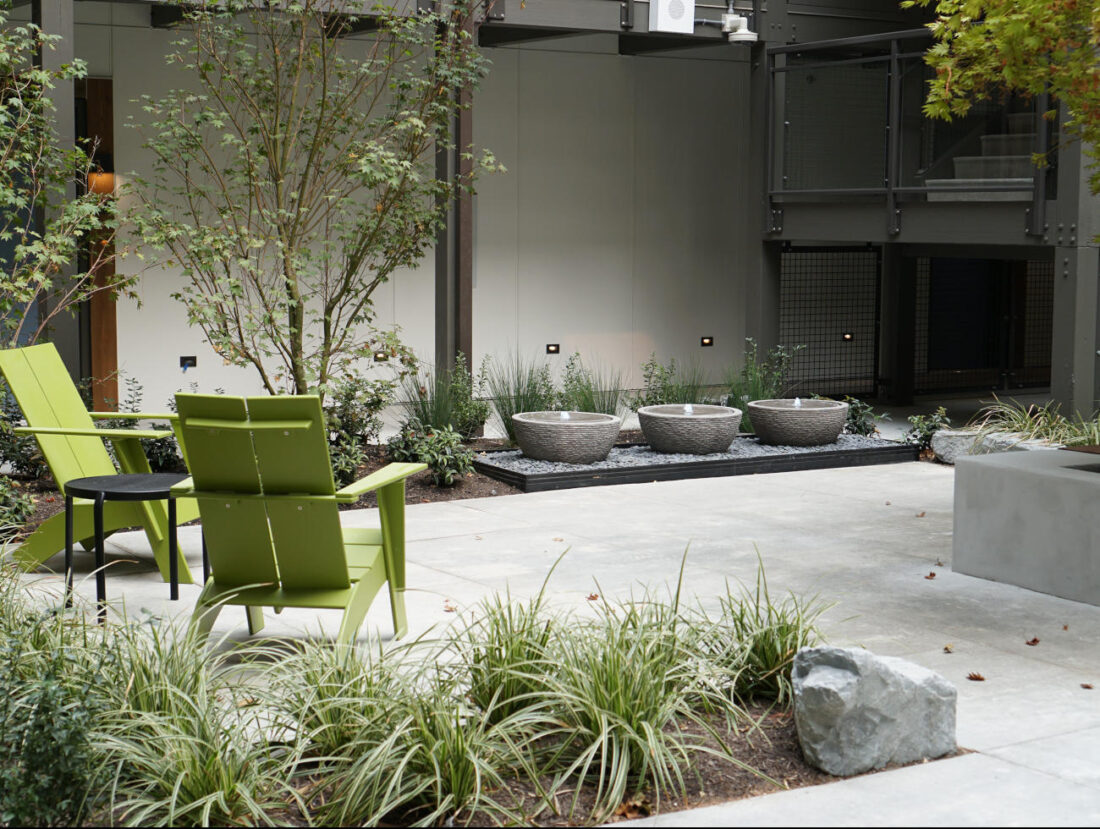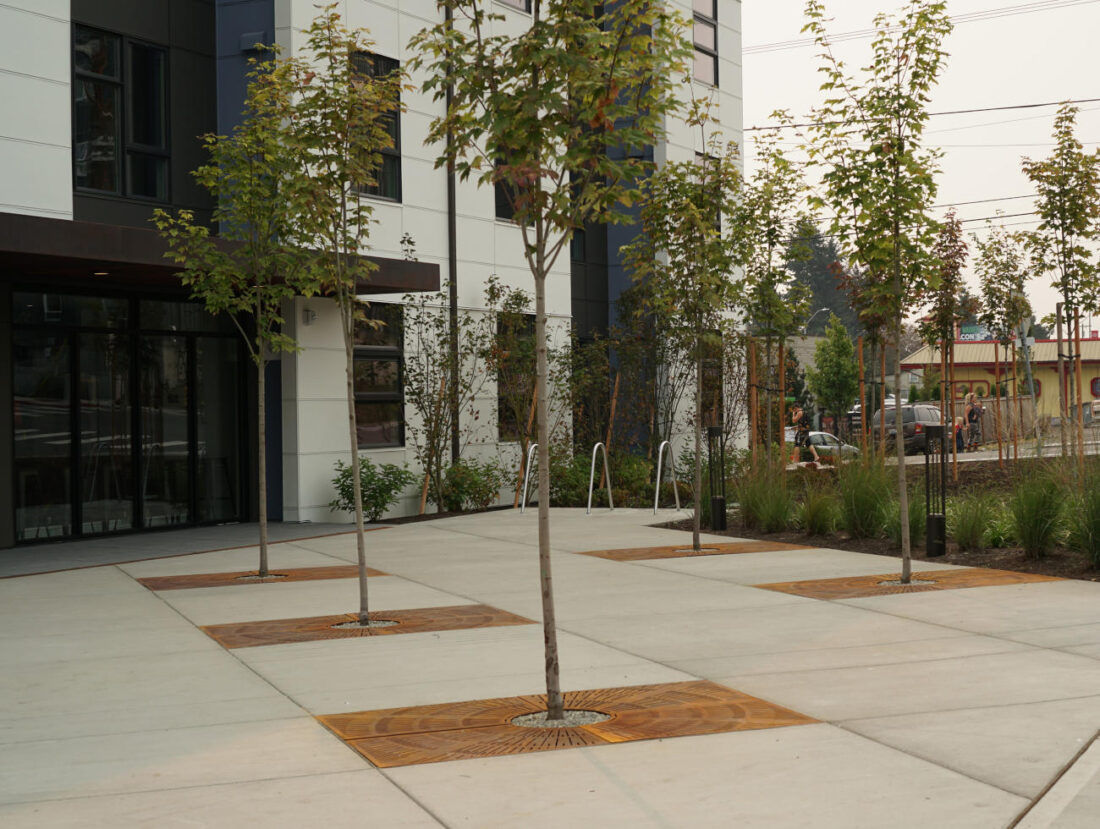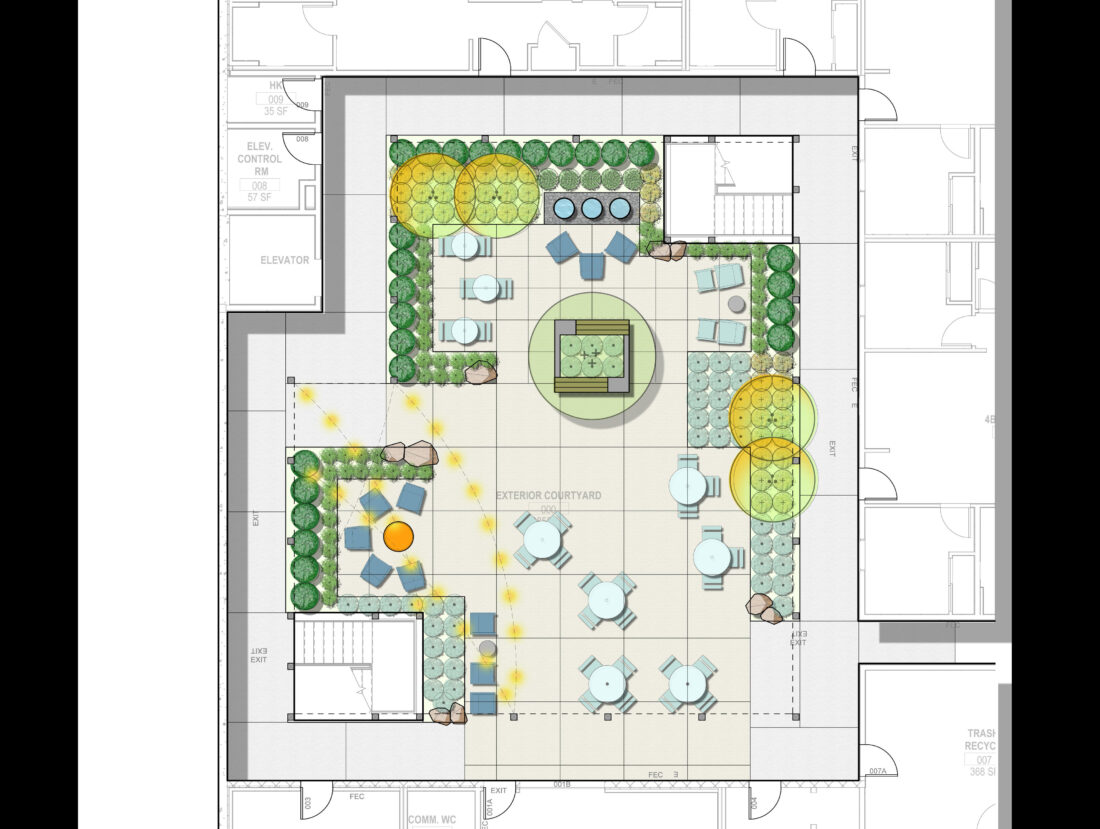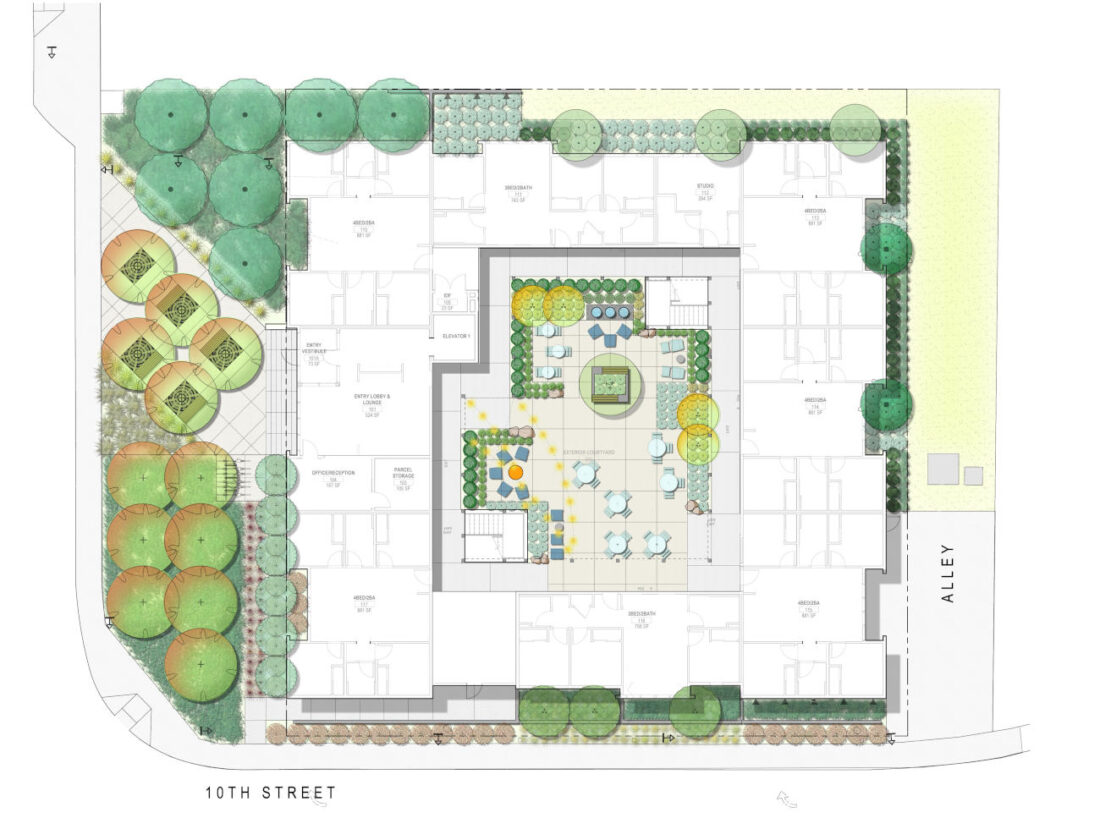Cedar Hall Everett Community College
Location:
Everett, WA
Client:
Teutsch Partners
Size:
132 beds
Architect:
Urbal Architecture
Communita | Atelier designed the street frontages, entry court and interior courtyard space for this contemporary student apartment building located across the street from Everett Community College campus. A grid of Scarlet Sentinel Maples offers a soft transition from the public sidewalk to the building’s main entrance. Patterned tree grates and specially-scored paving directs the eye toward the entry, creating a strong sense of arrival. Masses of evergreen ornamental grasses and upright Redtwig Dogwoods are planted at the perimeter edges, complementing the building’s style, and providing year-round structure and color.
The interior courtyard provides a space for intimate gatherings and interaction between students. The landscape design includes two distinct outdoor rooms with moveable cafe tables and lounge seating, a water feature, festival lighting and a large cast-in-place planter with built-in benches. The planter frames a specimen Japanese Maple as the focal point of the courtyard – with fine-textured foliage that marks the change in seasons. Natural materials such as landscape boulders and cobblestone mulch provide textural interest and contrast with the clean lines of the architecture.
The protection of existing mature trees contributes to a parklike atmosphere, with open space exceeding built space. Retaining existing utility infrastructure and vehicular circulation systems significantly reduced project costs, while new parking areas were enhanced by the incorporation of existing vegetation.












