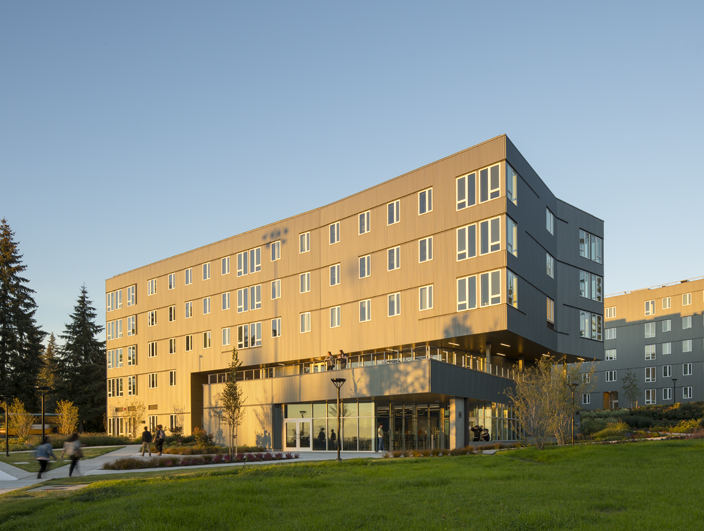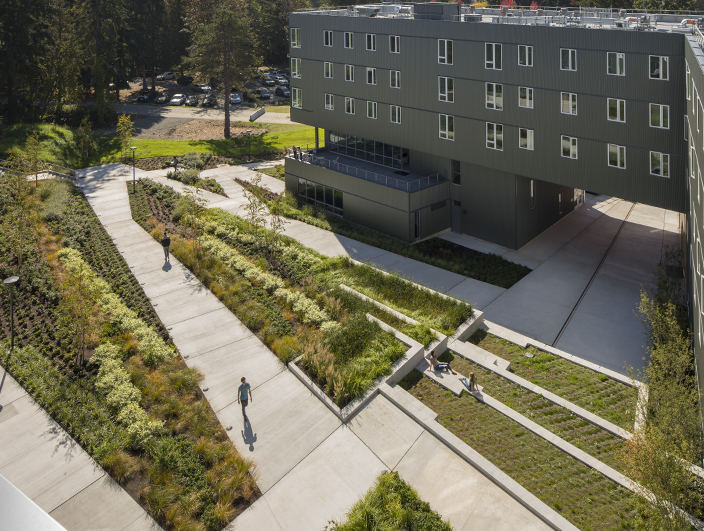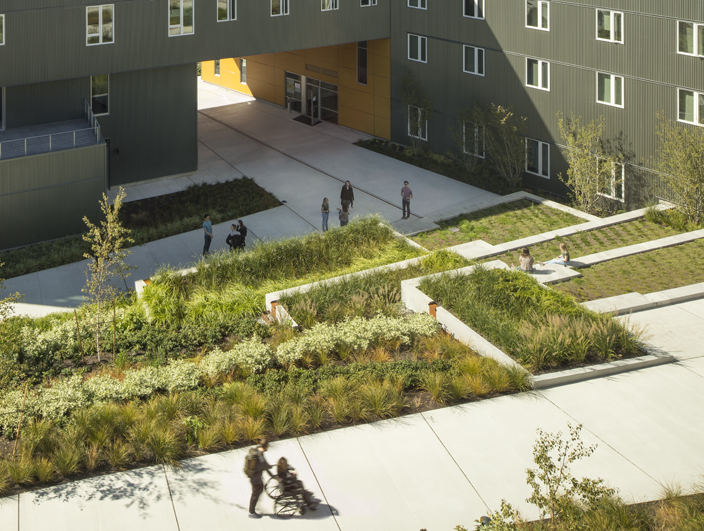Bellevue College Residence Hall
Location:
Bellevue, WA
Client:
Bellevue College & NAC Architecture
Size:
Phase I: 350-bed Residential facility, 2.3-acre site
Services:
Landscape Architecture
The layout of the student housing buildings knits together the new development with the existing fabric of open spaces and pedestrian circulation — creating improved connections to athletic centers and recreational areas. A mosaic of courtyards, quads, open lawns and semi-private patios will be organized around and between the buildings to activate the streetscape and pedestrian corridors. Buses and service vehicles will access the complex on the east side, while the college works toward a goal of making Kelsey Creek Road a ‘complete’ street that prioritizes pedestrians.
The landscape design for Phase I of this project sets an important precedent for future campus growth, with a site plan that emphasizes universal accessibility, a variety of outdoor amenity spaces, and preservation of views. Outdoor spaces vary in size and function to incorporate all aspects of student life, including: independent study, outdoor classrooms, places for assembly and performance, and spaces to relax and socialize between classes.
Communita | Atelier worked closely with the College and design team to prioritize low impact development strategies for the site. In addition to LEED platinum standards, the landscape design uses drought-tolerant, native, and edible plantings, and directs the majority of surface run-off toward rain gardens and plant beds. This creates a multitude of learning opportunities for students interested in sustainability and natural sciences, and raises awareness of our everyday impacts on the environment.









