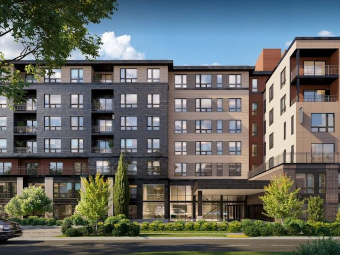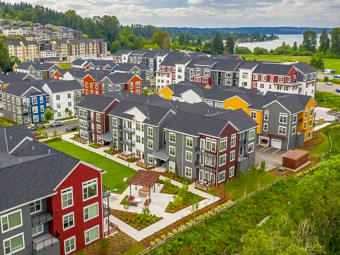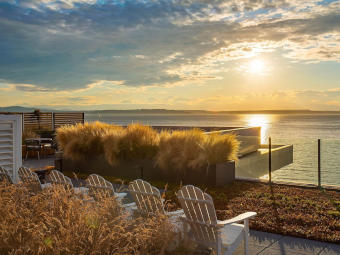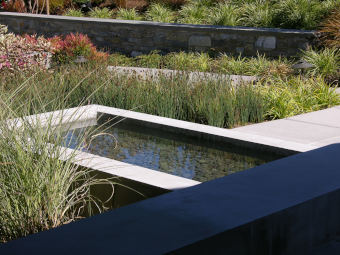Block 19
Block 19 is a new 135-unit luxury apartment building located in the Issaquah Highlands neighborhood. Communita | Atelier is providing landscape architectural services for the design team, which includes Clark Barnes Architects, Trammell Crow Residential, and Sumitomo Forestry America. Street level design features include a vehicular woonerf drop-off and turnaround, bike shelter and covered outdoor gathering area. Townhouse units at this level will have garden entries off of the public sidewalk. A grass play mound at the northeast corner of the site is designed to encourage natural play and blends well with the native forest edge.
A large central courtyard and rooftop amenity areas provide common outdoor space for residents. These spaces vary in size and function to incorporate the changing needs of residents and their guests. Amenities include barbeque areas, dining and lounging spaces, play areas, and a swimming pool. Individual units have private landscape terraces that face onto the courtyard.
In keeping with the “Traditional Townscape” landscape concept, plantings is more formal in character along the right of way and adjacent to the building. The planting design shifts to an informal character along the north and east edges of the site. All plantings are drought tolerant and are comprised of both native and adaptive species.







