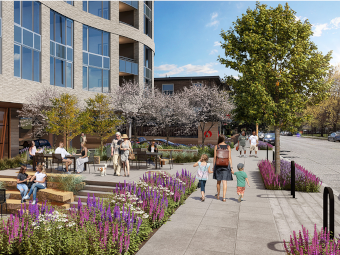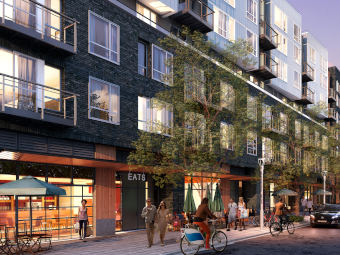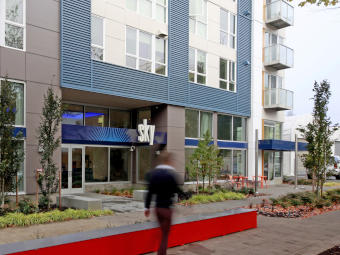Redmond Town Center
This housing project is located in the Redmond Town Center, an infill site that is currently a surface parking lot. The building is planned to be 6 stories with approximately 282 units, with a mix of loft units as well as 1-, 2- and 3-bedroom units. This site design incorporates drought tolerant and native planting, best practices for stormwater management and designing to meet the City of Redmond’s Eco-Score requirements and design guidelines for creating a multi-modal, pedestrian focused neighborhood.
The street-level landscape design includes residential patios that buffered from the street by planters, as well as special paving treatments, lighting and canopies highlight the primary entry at the most prominent building corner. Street trees, bike parking and special paving define retail spill out areas and provide the structure for a lively streetscape. Generous courtyard and rooftop amenity spaces provide outdoor spaces for residents use; these spaces vary in size and function to incorporate the needs of residents and their guests. Included are private patios, several BBQ areas dining & lounging spaces, a bocce ball court, outdoor TV viewing, fireplaces and a dog run area.
Broadstone Sky
The changing nature of the night sky provided the conceptual basis for this artistic response to the Urban Design Framework. The public realm design for this West Seattle mixed use project embodies the neighborhood’s vision of 40th Street as a Neighborhood Green Street, by maintaining existing trees and creating a richly-layered pedestrian environment.
Landscaped unit terraces and Live/Work entries transition gracefully to semi-public and public spaces. A corner retail plaza provides cafe seating adjacent to the future park to the north of the site. A latticework of formal tree plantings and special paving creates a pedestrian-oriented space that is both welcoming and uniquely identifiable — using a full array of street furnishings and a splash of vibrant color.
Streetscape elements include custom benches, pedestrian scale accent lighting, and bike racks – all of which relate to the themes of light and color reflected in sunsets and starlit skies. Abstractions of fireflies and constellations are carried through the site in the detailing of light fixtures and benches, creating a warm and luminous street presence.






