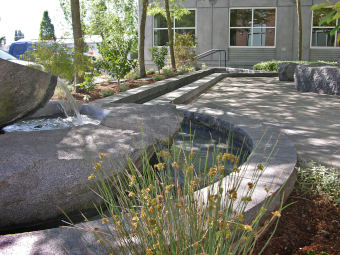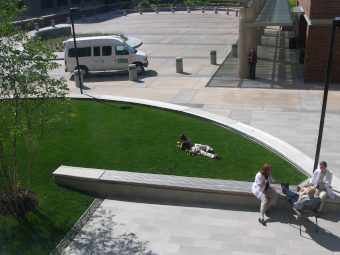Planned Parenthood
Services provided for this project included site planning and design services for the Memorial Courtyard of Planned Parenthood’s Western Regional Headquarters building in Seattle. The client asked us to create an atmosphere of personal safety and support for clients and building occupants – while balancing the need to provide a welcoming, pedestrian-friendly streetscape and a building that blends with the character of the urban neighborhood.
The courtyard is tucked between two wings of the building, creating a protected east-facing entrance shielded from a nearby busy street by lush plantings and the sound of running water. A water feature entitled “Nestled Boulders” consisting of three pieces of carved, fitted, and polished black granite by local artist John Hoge is the dominate visual element of the courtyard. Water flows from the sculpture through a narrow rill to a smaller reflective pool. Three sculptural black granite benches provide seating for relaxation, and contemplation, with views of the sculpture. A bosque of fine-textured Honey Locust trees provides dappled shade during the summer months and turn a brilliant yellow in the fall.
The combination of planting and granite sculptural pieces provides a subtle security buffer for the lobby entrance, and the courtyard surfacing commemorates past donors and sponsors with a “quilt of donor recognition”, constructed using a pattern of inlaid tiles.





